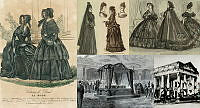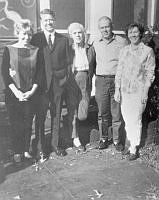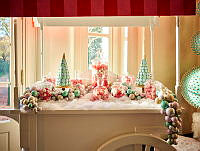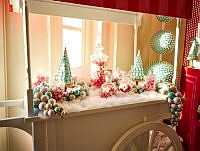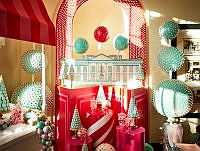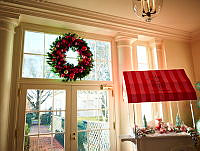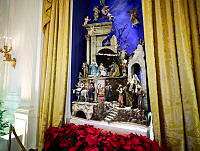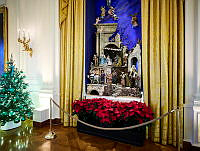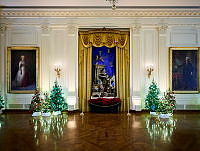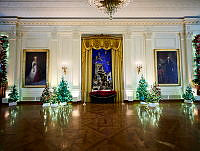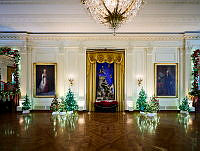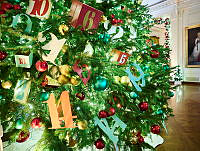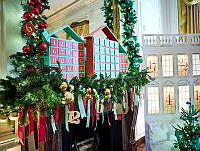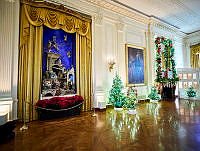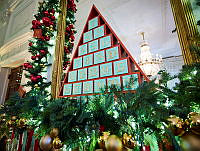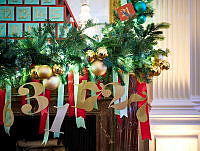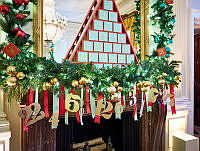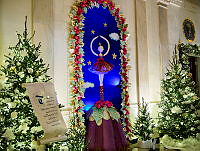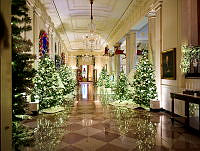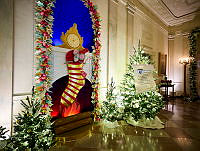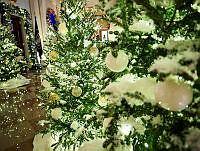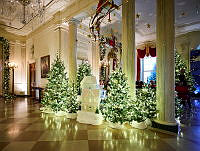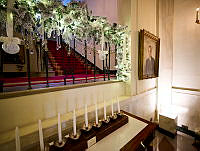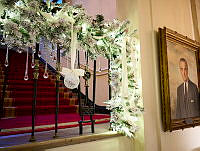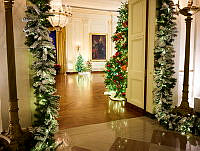The White House Collection: The Truman Interiors
Copyright © Spring 1999 White House Historical Association. All rights reserved under international copyright conventions. No part of this article may be reproduced or utilized in any form or by any means, electronic or mechanical, including photocopying, recording, or by any information storage and retrieval system, without permission in writing from the publisher. Requests for reprint permissions should be addressed to books@whha.org
On March 27, 1952, President and Mrs. Truman returned to a freshly renovated White House after living at Blair House since November 1948. They were delighted with the success of the three-and-one- half-year project in spite of all its problems and disruptions. A week later they welcomed their first house guests, Queen Juliana and Prince Bernhard of the Netherlands, and on April 22 the building was opened once again to the American people. The house, now structurally safe, had many new amenities, such as central air conditioning, modem bathrooms, and built-in closets that replaced heavy wardrobes and chests.
President Truman had been asked in 1951 if the interior was going to be restored to what it had been before the demolition. “Yes, it’s going to be exactly the way it was before,” he replied.1 Except for a major architectural change in the design of the Grand Staircase, extensive use of marble on the walls and floors of the Entrance Hall and Cross Hall, and the painted paneling of the State Dining Room, a visitor to the state rooms would not have noticed dramatic changes. Many of the furnishings had been returned to their previous locations, and bright emerald green silk damasks from the mid-1940s were reinstalled in the Green Room. But the new, vivid colors of the wall coverings and upholsteries in the Red Room and Blue Room reflected the modern tastes of the postwar period. The Red Room damask, copied from an 18th-century design, was a brilliant lipstick red, as was the red chenille carpet that covered the floor wall to wall. The furniture in these rooms was a mix of English and American pieces; some pieces were reproductions suggesting neoclassical styles of the late 18th and early 19th centuries. Many had been donated to the White House since Mrs. Coolidge’s redecorating program in the 1920s. The Blue Room walls, formerly a solid blue rep, were covered with a gold neoclassical floral design; the same design was used on the upholstery of the white and gold French Empire style furniture made in New York for the room by Leon Marcotte in 1902.
The most dramatic change was in the State Dining Room, where the oak-paneled walls were painted celadon green. This decision, like all others sealing with changes in the rooms was approved by President and Mrs. Truman. Howell Crim, the White House chief usher, had assured Mrs. Truman that she and the President would have the “last word” on the interior decorating on the second and third floors, and he made sure that they saw and approved all samples and sketches for the state rooms.2 Truman, keenly interested in White House history, wrote: “I am very much interested in the proper replacement of the furniture in the White House in the manner in which it should be placed, and since I am the only President in fifty years who has had any interest whatever in the rehabilitation of the White House, I am going to see that it is done properly and correctly.”3

A May 1952 photograph of President Truman and his Commission on the Renovation of the Executive Mansion appointed in 1949 to oversee the proposed work on the White House.
National Park ServiceWhile the Trumans relied on an advisory committee’s recommendations for the state rooms, they did make their wishes known when it came to their living areas. President Truman wanted the walls of his second- floor oval study and his bed room painted rather than covered with the fabrics that had been suggested. Lorenzo Winslow, the architect in charge of the overall renovation, also relayed Truman’s concerns and interests to the Commission on the Renovation of the Executive Mansion, telling them that the president believed that all the mantels in the house should be marble and should reflect the period of the early 19th-century White House. Several Victorian marble mantels were replaced, as were, with one or two exceptions, the wood mantels Truman wanted removed.
The commission met in the fall of 1950 - a little more than a year before the Trumans hoped to move back into the White House—to consider what to do about the interiors and furnishings. Chief Usher Crim had turned to the New York firm of B. Altman and Company before the demolition of the interiors began in 1949 to remove and store the contents of the house, including the historic furniture, paintings, table services, draperies, and rugs. Altman was given the responsibility because it had a history of assisting the White House and the expertise to manage such a large project. The firm had first become involved with the White House in 1945 when it was consulted on the repair of glassware.4 After completing that project to the satisfaction of the White House, Charles T. Haight, the director of Altman’s interior design department, who had been trained at the Parsons School of Design, was called in as a consultant on numerous occasions. Altman repaired and reproduced carpets, supplied household items for Mrs. Truman, and oversaw the selection of new fabrics for the Green Room and the State Dining Room and the redecoration of the Oval Office and the Cabinet Room. Haight had also been called upon to prepare Blair House for the Trumans after they moved out of the White House and then supervised the removal of furnishings from the White House.

Gifts for the Renovated White House from King George VI of Great Britain were placed in the newly painted State Dining Room. A late 17th-century pier glass with painting was installed on the north wall; below, on the console table, were a pair of gilded bronze and blue spar candelabra made by the renowned Birmingham metalsmith Matthew Boulton, c. 1770.
The White House Historical AssociationCrim had a good working relationship with Haight and trusted Altman. At his suggestion, the commission requested that the firm submit the sole proposal to supply and install the interior furnishings. It was awarded the contract because it had “demonstrated its competence and acceptability to all concerned.”5 Aside from having Crim’s strong recommendation, the Altman proposal appealed to the cost-conscious commission because the firm agreed to sup ply all materials and labor at cost. Nor would it charge for plans and sketches. All work was to be done in confidence, and Altman agreed not to advertise its role in the renovation. Haight oversaw the complete refurbishing of the house and designed the new Truman state dinner service.6
The commission’s intention was to preserve the original character of the building in its interior decoration. To the members, that meant the Georgian style of the late 18th century— the period of the building’s construction. By the late 1940s, the Colonial Revival interiors, which dated from 1902, contained a varied mix of furnishings selected for the state rooms by White House occupants, architects, and furnishing committees over the years.
Altman was to submit all plans for furniture placement in the rooms and proposals for any new furniture, oversee all repairs to the old furniture, and design, manufacture, and install all new furniture, hangings, draperies, etc. (The budget of $200,000 for refurbishing the interiors limited purchases of antique objects to supplement historic and utilitarian objects, some of which had been used in the house since the mid-19th century.) Once the plans had been approved, the firm had one year to make preparations for the Trumans’ expected return in December 1951.
Lorenzo Winslow was advised by the noted New York architect William Adams Delano, a graduate of the Ecole des Beaux-Arts in Paris, appointed consulting architect by the president. Delano let it be known that he would “naturally like to have a word in the matter of furnishings.”7 His long association with the White House went back to his work on the third-floor addition of 1927, and he designed the South Portico balcony at Truman’s request in 1946. He was given supervision over the interior decoration and worked closely in New York with Charles Haight of Altman.
The commission’s intention was to preserve the original character of the building in its interior decoration. To the members, that meant the Georgian style of the late 18th century— the period of the building’s construction.
The commission thought it necessary to appoint an advisory committee—the Advisory Committee on Interior Decoration of the Executive Mansion—to give overall approval to Altman’s proposals. The Commission of Fine Arts, involved for decades in decisions relating to White House interiors and acquisitions, was represented by its chair, David Finley, who brought in Mrs. Dwight Davis, a former member of the White House furnishings committee, as a consultant. Douglas W. Orr, president of the American Institute of Architects and vice chairman of the Commission on the Renovation of the Executive Mansion, was also a member, but he was most concerned with architectural issues. Chief Usher Crim, tirelessly insisting that all decisions relating to the furnishings be submitted to President and Mrs. Truman for their approval, represented their interests by show ing all drawings and samples to them and consulting with them on numerous details. Through out 1951 the advisory committee met with Haight on a weekly basis.
Delano recommended the replacement of the mantels and the shortening of the chandeliers in the East Room, all installed during the McKim, Mead and White restoration of 1902. Haight and Delano, with the approval of Finley, jointly recommended painting the oak-paneled walls of the State Dining Room. They believed that such a room—if it had been built in the period of the original White House—would have been painted, and they thought that a lighter appearance would be a more gracious background for entertaining. They and other committee members also had concerns about the condition of the paneling, which showed hand tooling marks and nail scars. In the end, the decision to paint the walls was fortuitous, as the paneling had to be altered when it was reinstalled.8 Delano also suggested the new fabrics for the Blue Room and Red Room and that the rooms in the private quarters be “comfortably but not elaborately furnished.”9 What role Harriet B. Pratt, the longtime chair of the White House furnishings committee, had in these decisions is not clear, but she and Delano were friends, and he reviewed Altman’s proposals with her.

Employees install the refinished silver plated chandelier in the State Dining Room ceiling, March 18, 1952
Harry S. Truman Presidential Library and Museum/NARA/National Park ServiceIncreased construction costs ruled out additional funds to purchase early 19th-century furnishings in the Federal style comparable to those that would have been in the house in its early years. Purchases were restricted to neoclassical reproduction furniture made in Massachusetts by the Kaplan Furniture Company. (Two hundred twenty-five new pieces were made, many for the private quarters.) Donations were offered, but the commission responded that it was not attempting to collect items to add to the historic “relics” already in the White House.10 The commission did accept several elegant late 18th-century English cut-glass chandeliers, as well as a mahogany table in the Hepplewhite style for the State Dining Room. In addition, President Truman received gifts for the newly renovated house from foreign heads of state. On behalf of her father, King George VI of Great Britain, Princess Elizabeth brought to Washington a late 17th-century English pier glass surmounted by a painting and a pair of elegant gilded bronze and blue spar English candelabra by Matthew Boulton, c. 1770. The pier glass and candelabra were displayed prominently in the State Dining Room. The president of France, Vincent Auriol, personally selected an 18th-century French mantel clock and a pair of gilded bronze candelabra, and President Truman had them placed on the mantel in the Red Room.
With their new paint, furniture, fabrics, and carpets, the renovated rooms had a fresh, clean, rather spare appearance. They were well received by the American public and the press. Reporters commented on the “smartness” of interiors that had been “purified” in authentic fashion.11 It no longer seemed like the old house that had been part of 150 years of national life. Yet within the historic walls, it was prepared for the vast expansion of the presidency that had come with World War II and would continue in the last half of the 20th century.
Mantel Clock
Gilded bronze and marble, 1780-85, Paris, France with a case by Pierre Joseph Gouthiere (1732-1813/14). The works were by by Michel- Frangois Piolaine (w. 1787-c. 1810). 25 V2 x 1 8 x 8 inches. It was a gift of President Vincent Auriol of France.
The White House Historical AssociationA few weeks after the Trumans moved back into the White House, the French ambassador to the United States presented the president with a French musical clock and a pair of gilded bronze candelabra “in token of the gratitude and friendship of the French people for the people of the United States.” The Louis XVI clock case was made by one of the most renowned and accomplished bronze casters and sculptors in late 18th-century France. Gouthiere received major commissions in Paris and was popular with such august patrons as Marie Antoinette. He specialized in animal motifs such as the squatting goats being ridden by gilded cherubs on this clock. In the base is a miniature organ, very popular in clocks of the time, which plays 18th-century pastoral music. The white enameled dial is marked “Piolaine A Paris.”
When a reporter asked President Truman what kind of animals were represented on the clock, he replied “Goats. I am a goat.” (He was referring to his association with the Prendergast faction in Kansas City, one of two rival Democratic groups known respectively as goats and rabbits.)12 In 1952 the clock was placed on the mantel in the Red Room, where it continues to be admired for its excellent craftsmanship and as a reflection of the long friendship between the United States and France.
Chandelier
Cut glass, c. 1780, London by William Parker & Son. 4 1/2 x 3 feet. It was a gift of Mrs. John Rutherford
The White House Historical AssociationDuring the planning for the White House interior spaces in 1951, the Advisory Committee on Interior Decoration recommended that cut-glass chandeliers be placed in several areas throughout the house. This 10- light Adam style English chandelier with two tiers of hexagonal arms, a central glass urn with flutes, and star-shaped greasepans is a fine example of chandeliers made in London during the period of George III. In 1790 this chandelier was shipped from London to a residence in Lisbon, Portugal, that later became the British embassy. When it arrived at the White House in 1951, it had never been electrified; it was still lighted with candles. It was hung in the Family Dining Room, where it has provided an elegant setting for family and official luncheons and dinners. Similar chandeliers were donated for the second-floor corridor and the West Sitting Hall.













