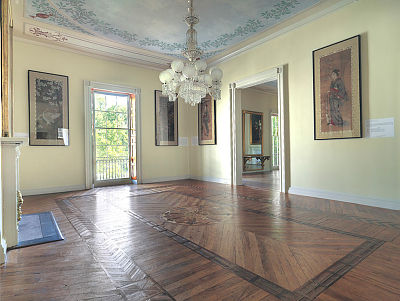
Decatur House Dining Room
This photograph of the Decatur House dining room was taken by Bruce White on September 20, 2017. On the walls are a set of six Kakemono panels painted on silk that are a part of the Decatur House Collection. The room also features parquet flooring with the inset of the great seal of California which Beale and his wife, Mary had installed between 1872-1874. On the ceiling is an ornate twelve-armed chandelier with frosted globes and two rows of dangling, faceted spear prisms, which was purchased at the 1876 Philadelphia Centennial Exposition. The chandelier was installed for the Beales in 1880 and eventually converted from gas to electric.
The Decatur House was completed in 1818. The house was the third building on Lafayette Square and its first private residence. It was designed by Benjamin Henry Latrobe, the architect of the Capitol and several other famous buildings, for Commodore Stephen Decatur (1779-1820) and his wife, Susan Wheeler Decatur. Tragically, on March 22, 1820 Stephen Decatur was mortally wounded during a duel. After his death, his widow Susan Decatur rented out the house to foreign ministers and several secretaries of state. The house was eventually sold and passed through several hands, including the Gadsby family, the U.S. Subsistence Bureau, and the Beale family. Marie Ogle Beale, a society maven and the last owner left the house to National Trust for Historic Preservation in 1961. In 2010, the White House Historical Association and National Trust entered into a co-stewardship arrangement of Decatur House.
- Photographer
- Bruce White
- Date of Work
- September 20, 2017
- Type
- Photograph
- Credit
- White House Historical Association
