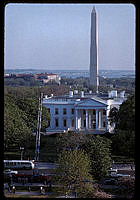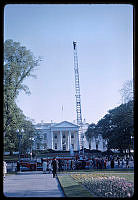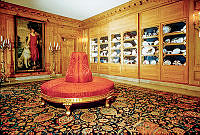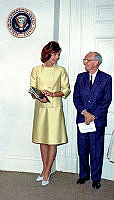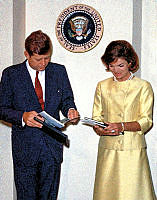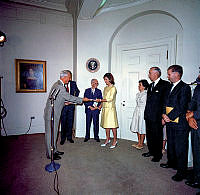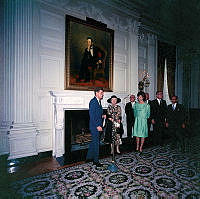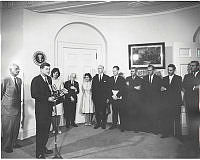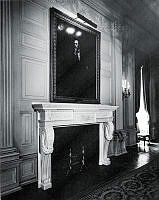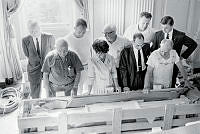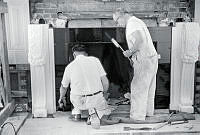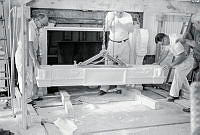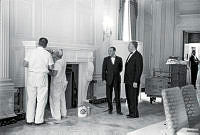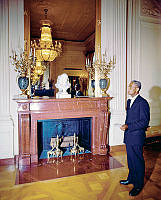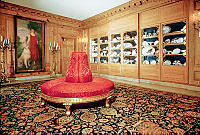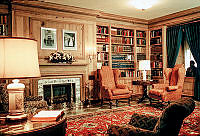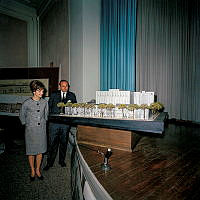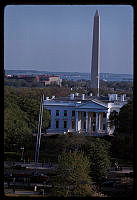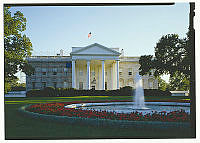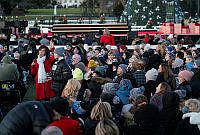Objectives:
By successfully completing this lesson and accompanying activities, students will:
- Track the changes in the physical structure of the White House during its history as the home and office of the president.
- Understand how a building can be a symbol for the larger ideals of a community or nation.
- Utilize their spatial skills to understand the form and function of a building plan, and to create their own design for the White House of the future.
Lesson Plan:
Download Lesson Plan
Download Activity
The White House is the most recognized building in America. The basic form, shape, and use of the structure have remained the same since it was first constructed. Although many technological changes have occurred, and wings and porches have been added, the White House looks much as it did in November 1800 when President John Adams (1797-1801) first moved in. Because the building has kept its form and shape, the image of the President's House has remained constant. The White House has come to symbolize the presidency and American leadership here in the United States and around the world. In 1790, Congress passed the Residence Act. This established a permanent national capital on the Potomac River. The federal government — the president, Congress, and the Supreme Court — was ordered to move in 1800 from its temporary home in Philadelphia to the city that would be named Washington.
Congress asked President George Washington (1789-1797) to select the site for the city. From a 10-mile square section of farmland, a French engineer, Pierre L'Enfant, mapped the city streets. Washington himself selected the spot where the President's House would be built. L'Enfant set aside space for what he called a "palace" for the president.
What would the President's House look like? Who would design it? Secretary of State Thomas Jefferson announced a contest, or competition, for architects and builders to enter their plans. He placed an advertisement in newspapers. The winner would choose a prize of $500 or a medal of the same value. Design drawings from several of the competitors still survive today. James Hoban, a builder who was born in Ireland but was working in America, was declared the winner.
The earliest known drawing of the White House is Hoban's plan, which he drew in 1792. A plan gives a view from above, as if you were looking down at the house and could see the way the rooms are laid out. This plan shows the first floor, or "state" floor, where public business was conducted. Hoban created rooms of different sizes and shapes. Most of the rooms were for entertaining guests or holding receptions or dinners. The president's family would live on the second floor.
Hoban's original design had two stories and a raised basement, but some thought the house was too large. There was also a question of whether enough quality sandstone could be collected for building such a large house. Stone was also needed to build the Capitol, where Congress would work. George Washington agreed that the President's House could be reduced to two stories by eliminating the raised basement. He knew that the design would enable future presidents to make additions if they needed more space. As Washington said, the President's House and the other government buildings would need to change according to needs "beyond the present day."
Hoban was hired to oversee construction. The cornerstone was laid on October 13, 1792. Stonemasons from Scotland, along with free laborers and hired slaves, worked on the building from spring through fall each year until November 1800, when John and Abigail Adams moved in. Adams came to a house that was still unfinished. Many of the plaster walls were still wet and fires were lit in many of the 39 fireplaces to help them dry. About half of the 36 rooms had not been plastered at all. There was a big hole where the Grand Staircase was planned, but not yet begun. The largest room in the house, the East Room, was also unfinished. Because Abigail Adams thought that the president's laundry should not be hung to dry outside on the lawn for everyone to see, she set up lines in the East Room.
Mrs. Adams thought the view to the Potomac River was beautiful, but her list of problems in the house was a long one. Yet, from the outside, the house looked finished, and the day after John Adams moved in, he wrote: "I pray Heaven to bestow the best of blessings on this house, and on all that hereafter inhabit it. May none but honest and wise men ever rule under this roof!"
Thomas Jefferson (1801-1809) was the first president to spend his entire term in the President's House. A creative architect himself, Jefferson designed two long colonnades connected to the house which stretched to the east and west. These wings added office and storage space.
Thanks to several presidents, the White House still looks much as it did when it was first built. Our fourth president, James Madison (1809-1817), moved quickly after the British burned the White House. During the War of 1812, the British attacked the nation's capital. James and Dolley Madison escaped capture, but enemy troops torched the President's House on August 24, 1814. Some members of Congress discussed the possibility of completely rebuilding the President's House in another location, perhaps in another city. Madison wanted Americans to know that the British invasion was not a serious threat to the capital. By rebuilding the White House to appear exactly as it did before the war, it would symbolize America's determination. The message would be that the nation and its government were permanent.
After engineers examined the building, they saw that the entire interior — the floors and inside walls — were destroyed, but parts of the exterior stone walls were strong enough to use again. To ensure that the construction was done properly, James Hoban was hired to rebuild the President's House. There was no one who knew the building better than Hoban, the original designer. The house was ready in 1817 for the fifth president, James Monroe (1817-1825). After the White House was rebuilt, there were no major changes to the building, except for the addition of porches on the north and south sides, until the beginning of the 20th century.
When Theodore Roosevelt (1901-1909) was sworn in as president, he was the youngest man to hold the office. At 42 years old, Roosevelt brought a wife and six children to the White House. From the very beginning, the President's House was designed to be an office and a home. Although the family lived on the second floor, anyone who had business with the president would walk upstairs to the president's office. Throughout the day, strangers would be only a door's thickness away from the first family.
Roosevelt decided to move his office and the offices of his cabinet and staff from the second floor of the White House to a new West Wing he ordered constructed in 1902. Now the entire second floor could be used for the family. To build the West Wing, large greenhouses were taken down. For years they were the home of flowers and potted plants that were grown to decorate the President's House. Roosevelt ordered: "Smash the glass houses!" A new east entrance was also built. It was big enough to allow large groups to enter with their carriages.
During the administration of Calvin Coolidge (1923-1929), a third floor was built to add more space for guest bedrooms and for storage.
By the middle of the 20th century, hundreds of thousands of visitors had moved through the White House. Dozens of smaller renovations and additions had weakened the structure, and the floors were in danger of collapsing. In 1948, President Harry S. Truman (1945-1953) wrote something frightening in his diary. In his daughter Margaret's second floor bedroom, the leg of her piano fell through the floor. The impact knocked loose the ceiling of the Family Dining Room below. Sometimes, Truman would notice that chandeliers in the Blue Room and the East Room would sway back and forth for no reason anyone could discover.
President Truman gathered engineers and architects together to study the condition of the White House. They found that the house needed an enormous amount of work in order to save it. The president wrote to a congressman: "My suggestion is that we do not tear down the present building. The outside walls are in good condition . . . . We could put a steel and concrete structure inside the walls and restore the inside of the house to its original condition. We are saving all the doors, mantels, mirrors and things of that sort so that they will go back just as they were."
The outer walls — the same walls that James Hoban built — were saved, and so was the third floor. Otherwise, the entire interior was taken down. Bulldozers moved in and dug down two additional basement levels to provide more storage room and space for heating and air conditioning equipment. The White House was also fireproofed. The size and shape of the first and second floor rooms were rebuilt to appear as they did throughout the building's history. This work took four years to complete. The Truman family moved across the street to Blair House.
In 1952 the work was done, and the first family moved back to the White House. The President's House was stronger, safer, and ready to serve the nation's leader for years to come, and the image of the White House never changed. After the house burned in 1814, some thought that it should be rebuilt in a new way, or in a new city. By the middle of the 20th century, there was no discussion at all about starting from scratch. The White House was part of America's history, and it would endure into the future.




























